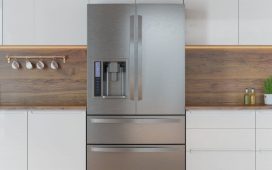A HOUSE on sale has left prospective buyers stunned by the strange layout of the master bedroom.
The three-bedroom property is described as an “ideal family home” boasting ocean views but the bedroom has left some people disgusted.
The room seems appealingly decorated but it’s the ensuite that’s causing people to do a double take.
Right at the end of the bed is a toilet, without any partition, and facing directly at whoever might be sharing the double bed.
While the shower has a partition, it doesn’t hide the toilet, leading to potentially awkward situations.
The house is on sale in the coastal town of Manyana in New South Wales, Australia and fetched £255,000 when it was last on the market.


Writer and editor Amber Robinson was first to point out the unusual design, sharing a photo of the room on Twitter.
“When did we start incorporating toilets into bedrooms,” she captioned her post.
“There are already three other toilets in the house. No reason whatsoever to need one in the master bedroom too.”
With no walls or doors to dividing the ensuite from the sleeping area, many have questioned how the room functions.
“So gross! Toilet aerosols where you sleep, plus sharing EVERYTHING with your significant other. And waking them to flush. Ugh,” one of Amber’s follower commented.
Another added: “I hate a toilet in a bathroom. I’ll never have one. No privacy. A toilet needs its own room. When did we start putting beds in bathrooms?”
A third simply said: “That is disgusting.”
The estate agent dealing with the sale Brendan Shipp from McGrath, admitted he was confused when he saw the layout noting
“It’s not normal but it’s not a negative thing, it’s a point of difference,” he told news.com.au.
He explained the design was not a trend but rather a decision by the homeowners to open up the space.
“The vendors wanted to open up the master bedroom and make it more free-flowing to get extra light,” he said.
“(For) the married couple that were there, there were no issues. They were married and knew each other’s secrets anyway.”
The two-storey home on a street The Wheelhouse is modernly designed with open-space living and ample storage.
The living area, dining area, kitchen, lounge and bedrooms are all located on the second floor, above two lockup garages, a second bathroom and laundry found on the ground level.
The listing listing went live on Tuesday night and six parties have inquired about the property.
Despite the unusual feature, it appears there is still a lot of interest in the newly renovated property.
It come after house for sale in Galesburg, Michigan, USA, also has a toilet in the master bedroom, catching the attention of baffled prospective buyers.
It claims to have “2.5” bathrooms, and thankfully, the two others have walls enclosed around them.













