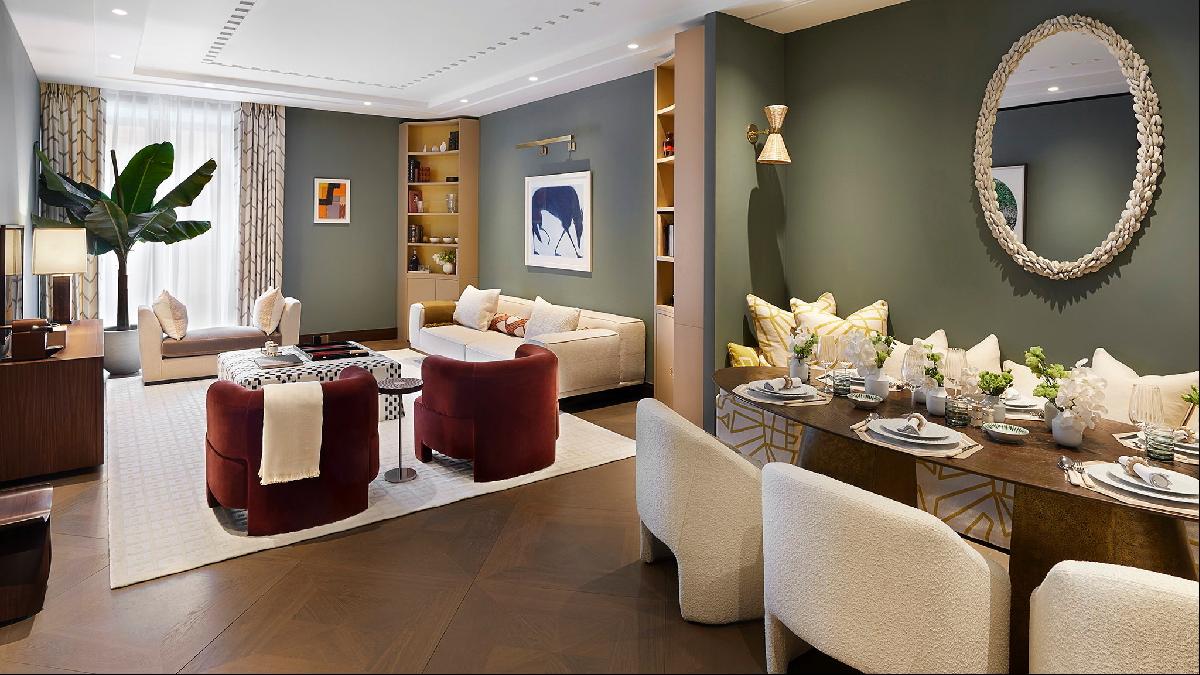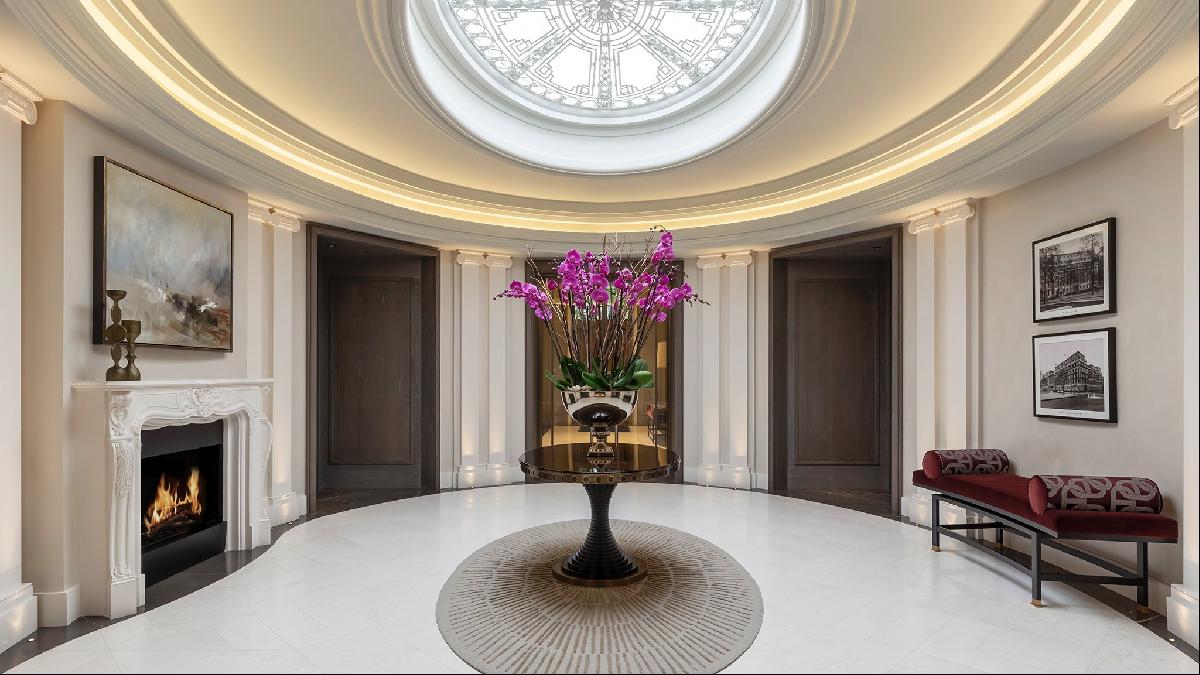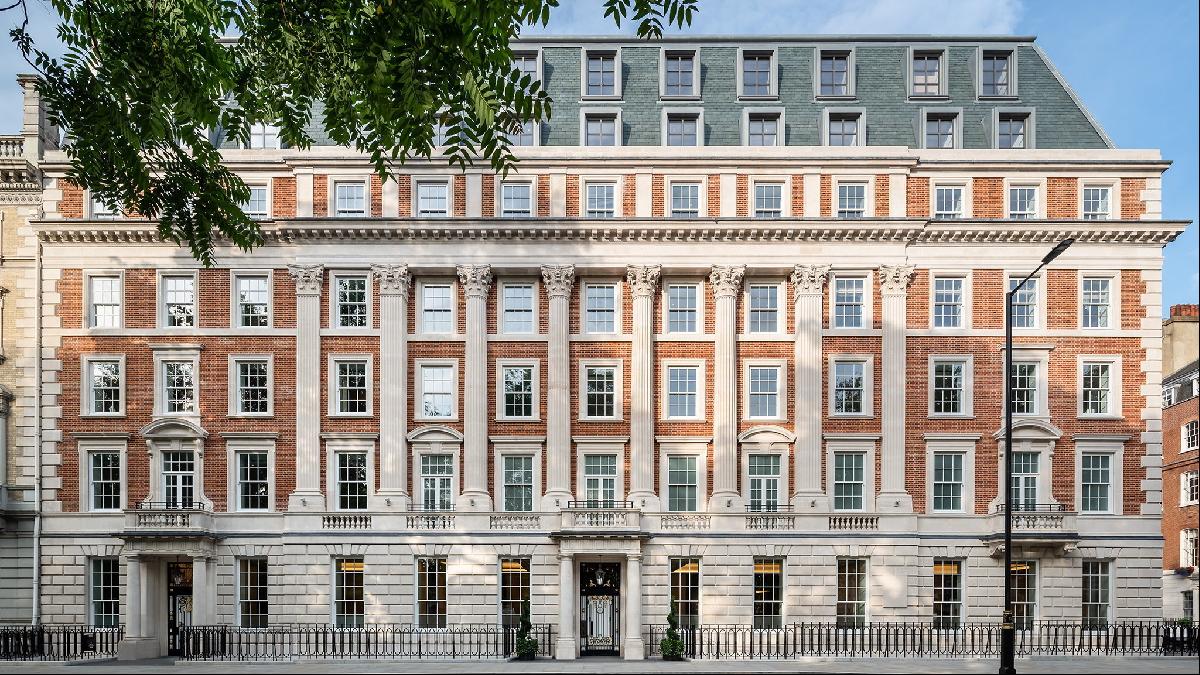By Edwin Heathcote
Grosvenor Square was always intended to be London’s poshest address. Laid out between 1725 and 1731, its location in Mayfair and proximity to Hyde Park — and later to the best clubs, hotels and shops — established the square’s fashionable reputation. Yet it also came to be a curious story of architectural mediocrity and lost opportunities.
The square’s grand Georgian houses had been built by some of the greatest architects of the day: Robert Adam, William Chambers, John Soane, James and Samuel Wyatt, among others. Almost nothing of that era survives, save for two houses, one of which was once inhabited by future US president John Adams. It established a precedent: Eero Saarinen’s huge US embassy building (1958-60), the first purpose-built embassy in London, continues to dominate the west side of the square. Though the embassy relocated in 2017, Saarinen’s building is remembered as the locus of fierce protests against the Vietnam war in the late 1960s.
Much of the rest of the square was rebuilt in a kind of hypertrophied 1920s neo-Georgian style with ludicrously attenuated and extended mansard roofs. Little appears to have changed since, despite what seems like decades of continuous construction. The facades are mostly intact, but behind them, things are beginning to look very different. Saarinen’s embassy building has been hollowed out to become a hotel, The Chancery Rosewood, designed by David Chipperfield. No 1 Grosvenor Square, the building that housed the US embassy between 1938 and 1960, and thereafter the Canadian High Commission until 2014, is now an exclusive apartment block.

No 1 Grosvenor Square has been designed by Eric Parry Architects, who have quietly done a lot of work around Mayfair, unfussily reinventing a number of buildings such as the Four Seasons Spa and the ceramic facade of 14 George Street, as well as the galleries and apartments of 23 Savile Row. Its facade appears to be unchanged but has in fact been removed, rebuilt and extensively remodelled on the Grosvenor Street side to accommodate a development of 44 residences.
Unusually for the West End, it features a gated entrance and drop off for cars within the building. Parry’s porte-cochère here is defined by timber columns that support an undulating grid. It is apparently the block’s most Instagrammed feature and leads to the development’s underground parking.
Some residences have entrances from the street, more like typical London townhouses, but most residents will pass through a lobby that leads to a series of circulation spaces, including one that is an unlikely homage to the White House Oval Office. It was installed by US ambassador, Joe Kennedy, in 1938 and was intended to inspire his children — including a young JFK, who visited his father here in the late 1930s — to achieve power and accustom them to its trappings.
The apartment interiors, designed by US/Canadian outfit Yabu Pushelberg, are relatively restrained. Most flats had already sold when the FT visited and I only had access to one relatively modest show apartment. It looked a little like a small upscale hotel suite, where too much furniture has been stuffed in as an excuse for the size of the space.

Nothing here is “affordable”. Prices start at £8.65mn. The penthouse, a knock-through of three separate apartments, sold in 2020 for £140mn. (Even this staggering sum failed to make it London’s most expensive property that year, being pipped by a £200mn, 45-room Knightsbridge house.)
As you might expect, No 1 Grosvenor Square (developed by super-luxe specialists, Lodha) offers hotel-style services and amenities including a 24-hour concierge, a 25m swimming pool, spa, cinema and dining room available for residents to hire, as well as biometric access and “embassy-level” security.
Perhaps the most impressive thing about this design is that it appears to be ultra conservative, a straight facade retention of a dignified and familiar, if oversized, city block. But it is really nothing of the sort. Eric Parry Architects were able to disassemble the facades, store the components, restore the stone and brickwork, and then stretch and manipulate the elevations to accommodate better, or more appropriate, ceiling heights and proportions. On the Grosvenor Street side, the facades were also extensively remodelled to make them more suitable for apartment rather than office use. It’s a compliment to the architects that one can barely see what has changed.
Donald Trump, when US president, famously refused to come to London for the opening of the new US Embassy in Nine Elms, on the unfashionable south side of the river, suggesting the move from Grosvenor Square was a bad deal. Looking at the prices here, he might have been right.
Photography: Knight Frank







